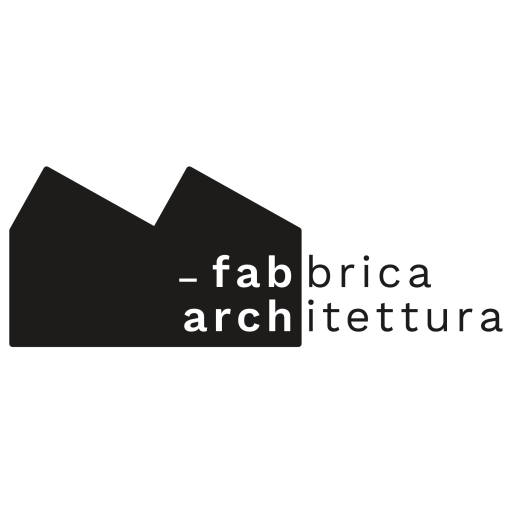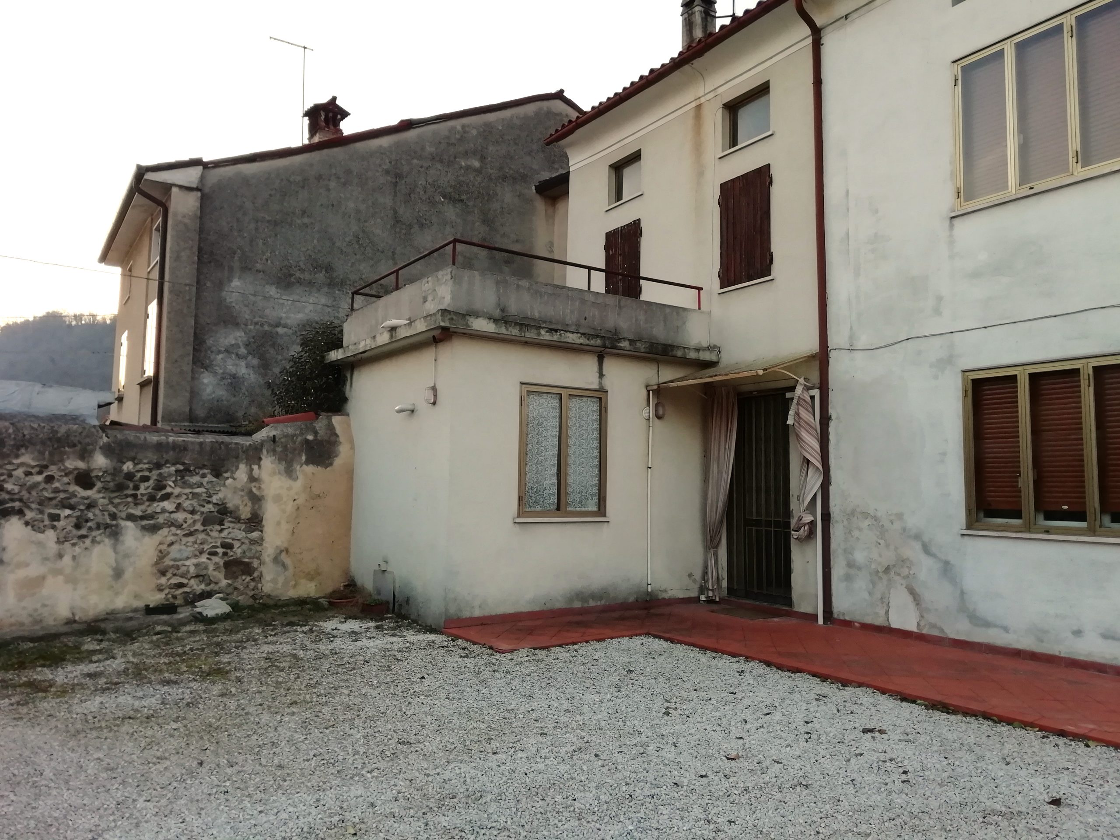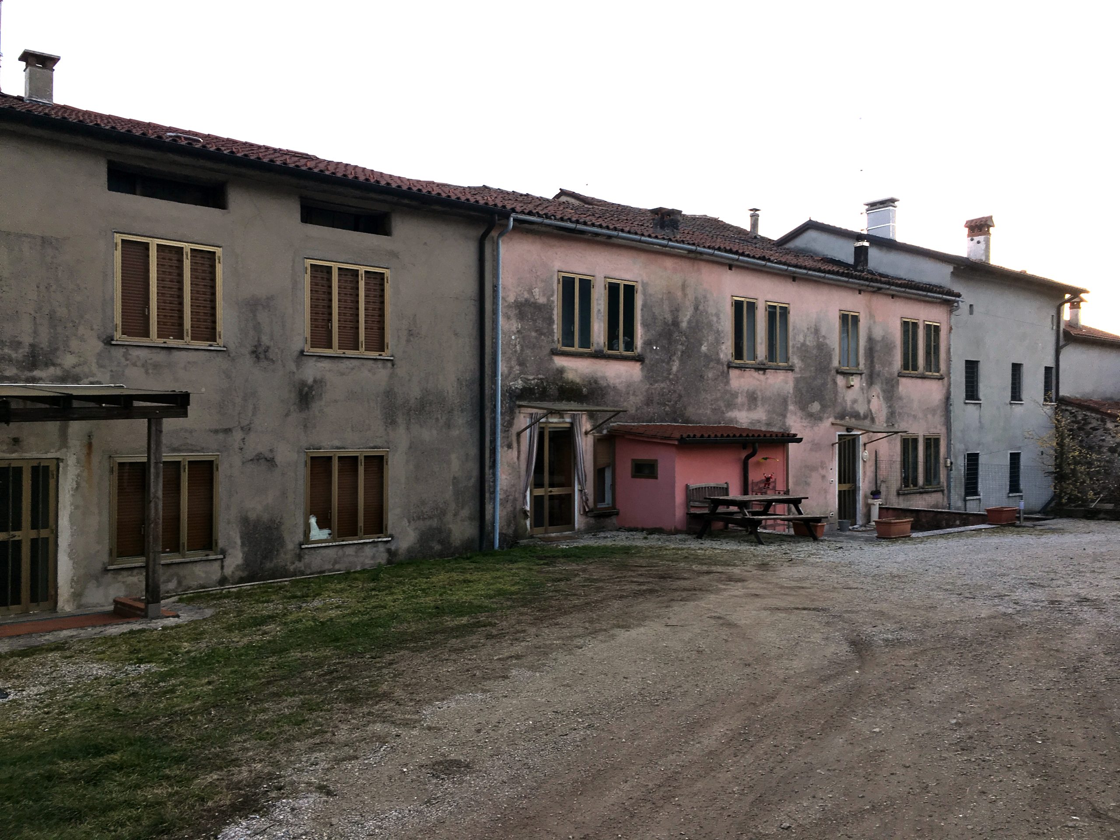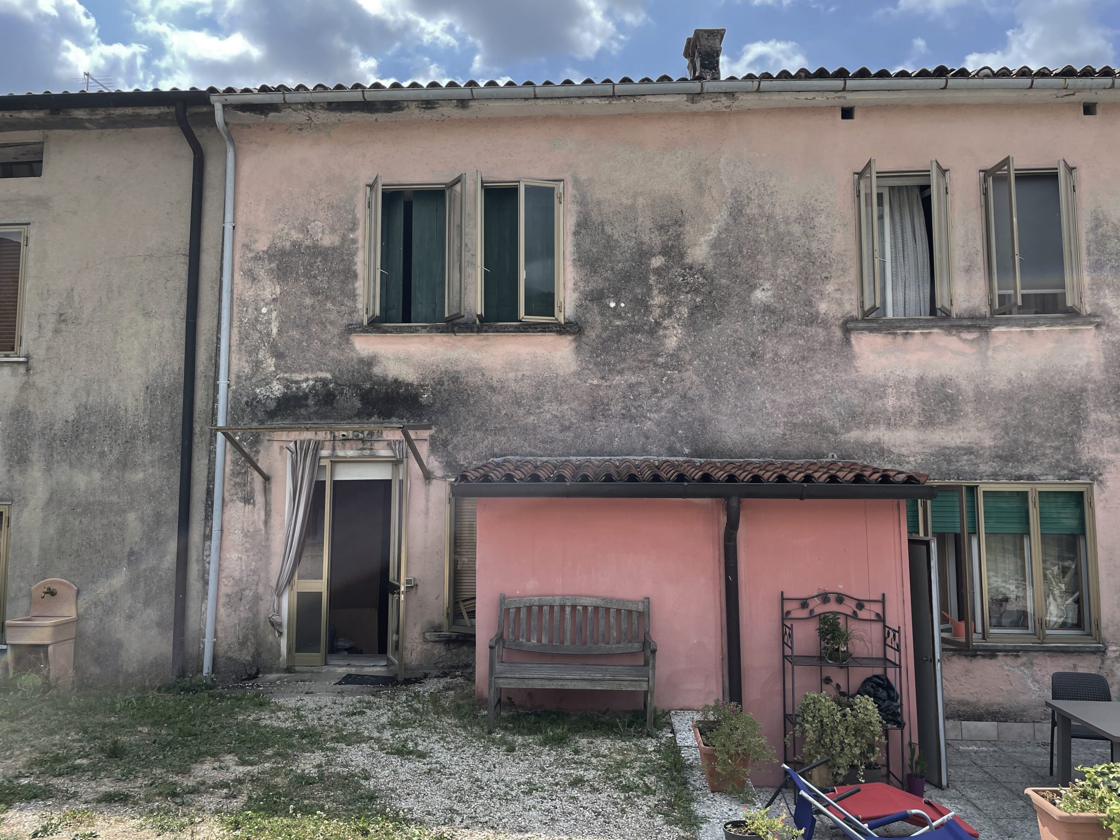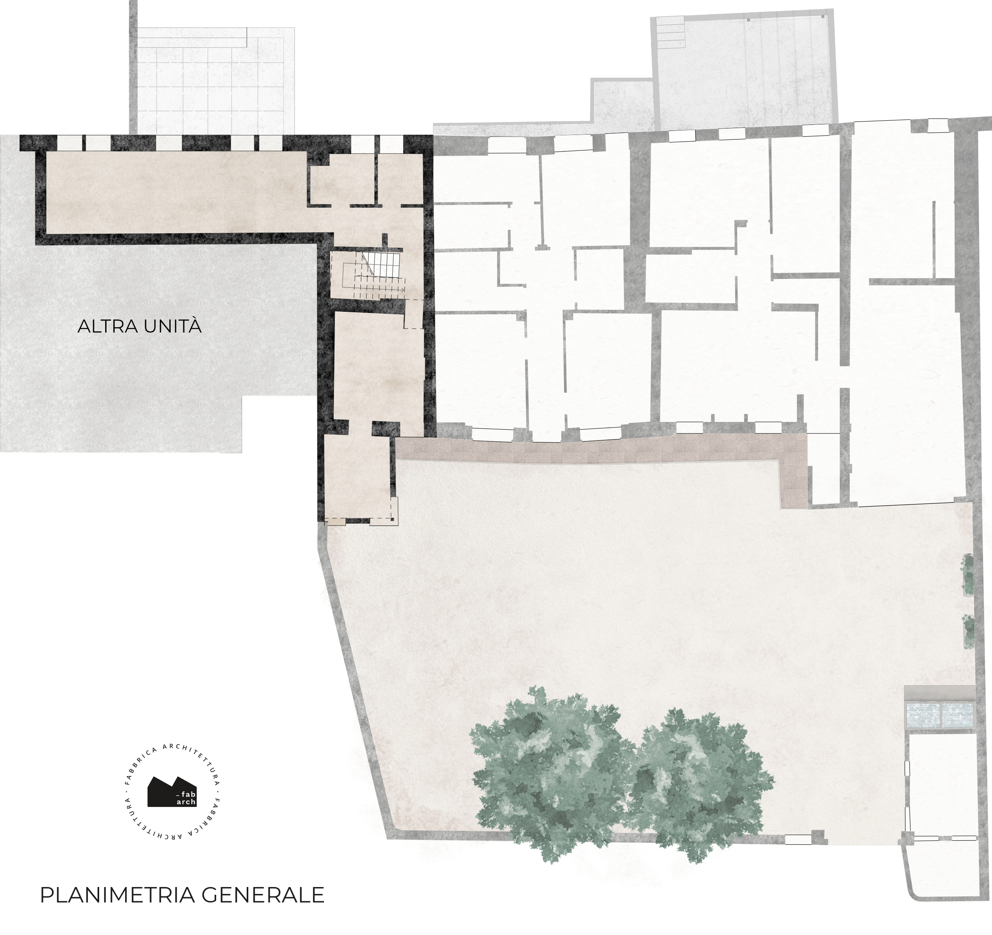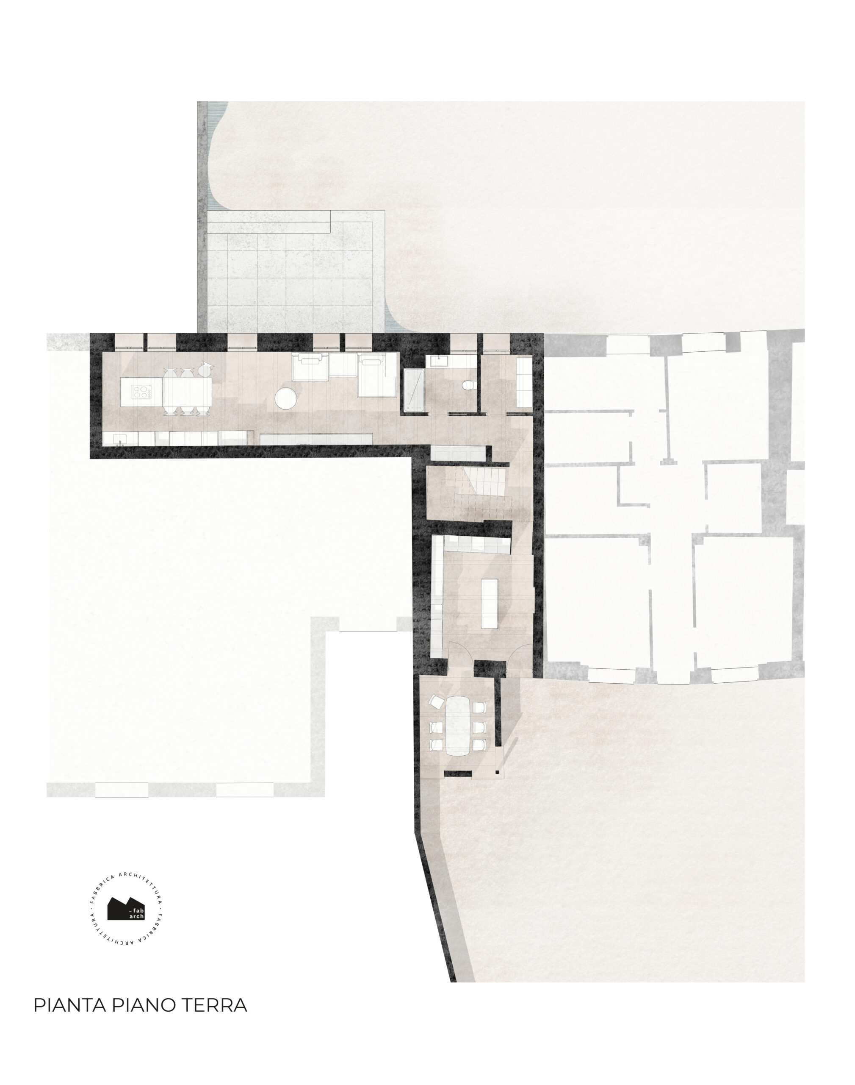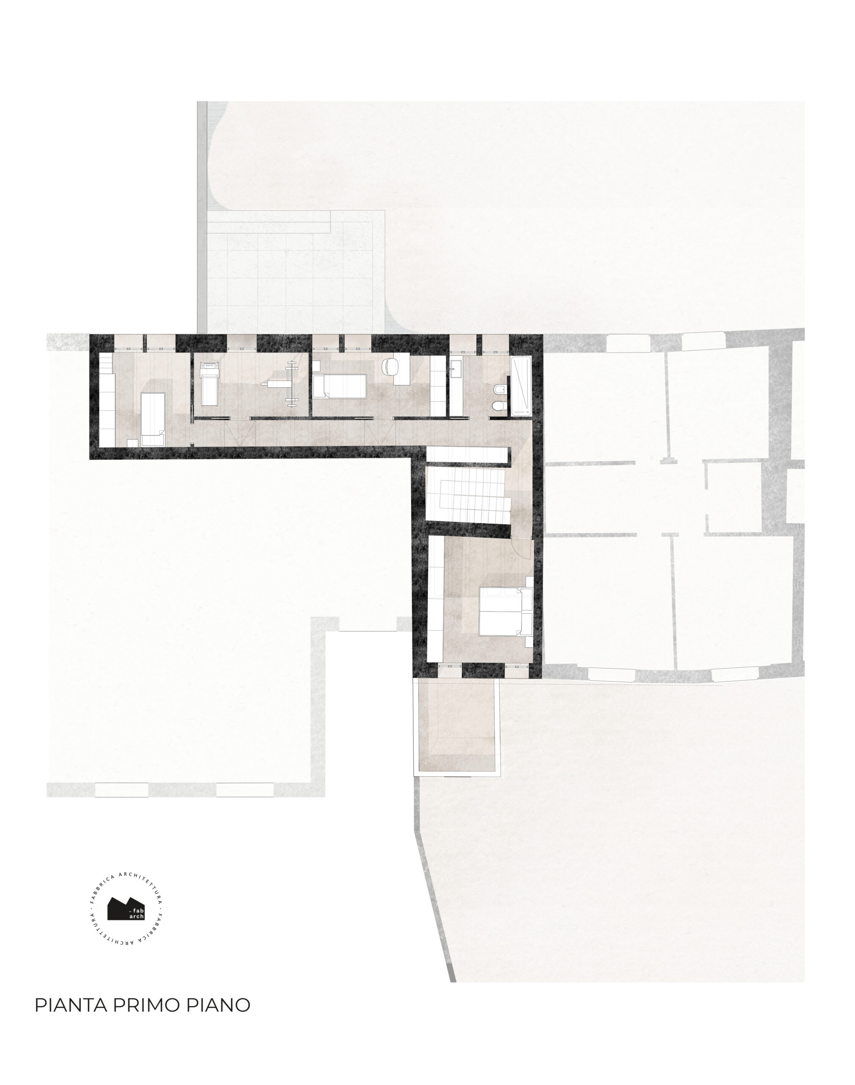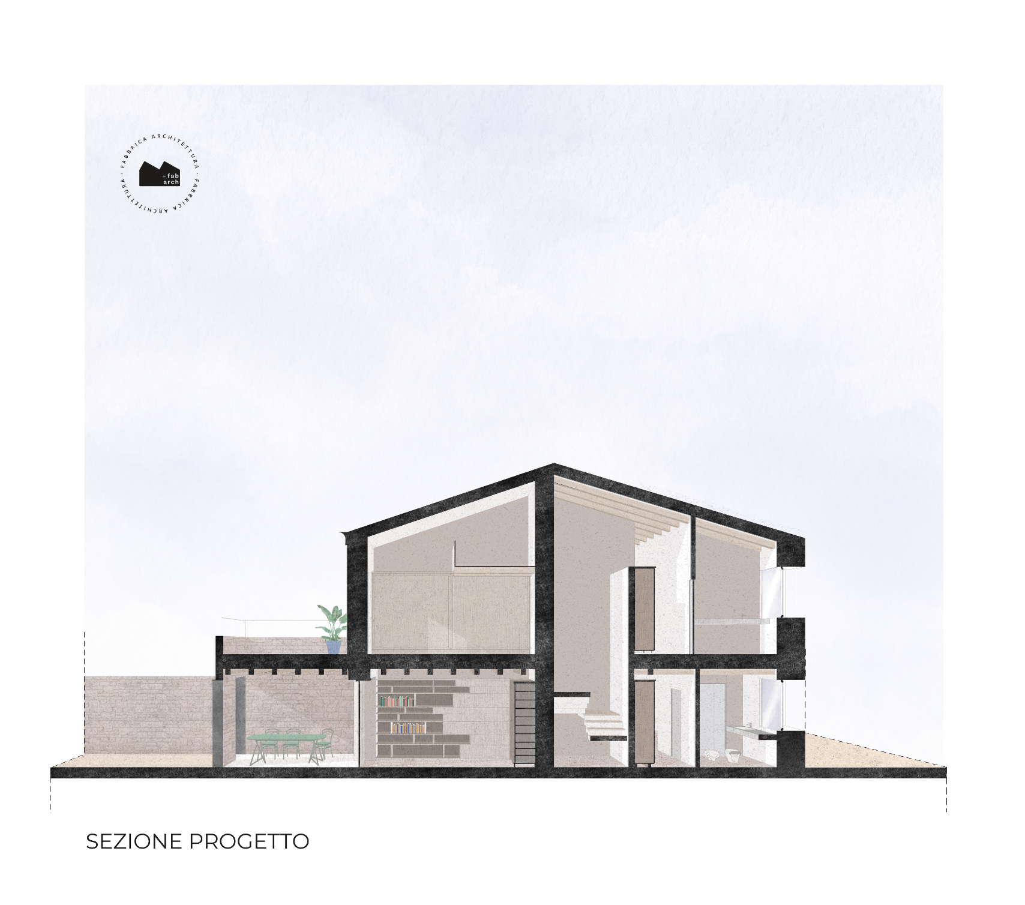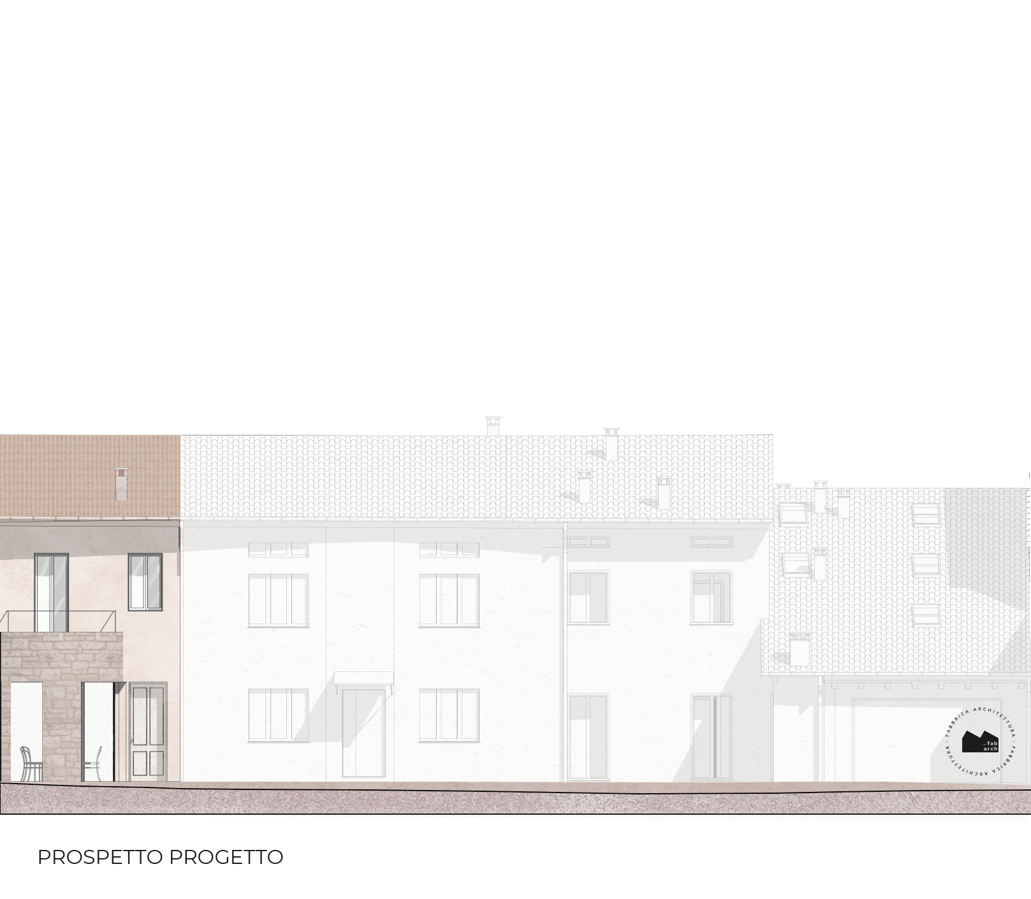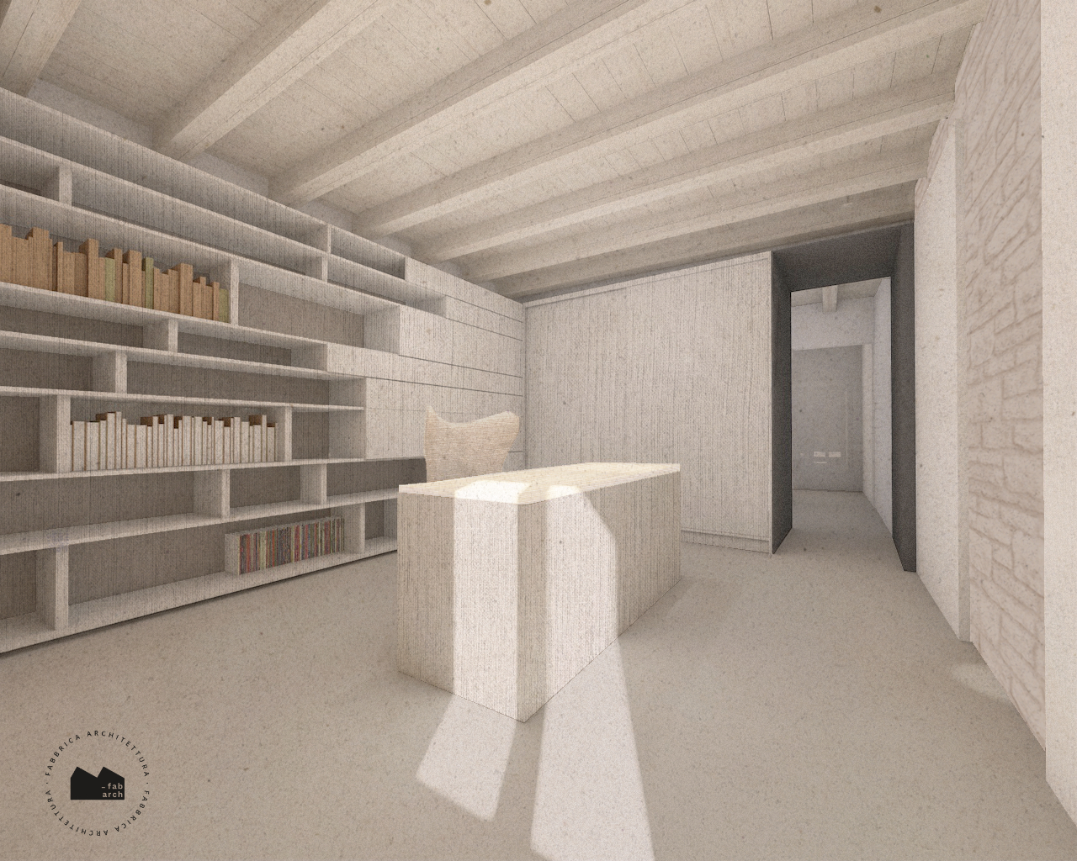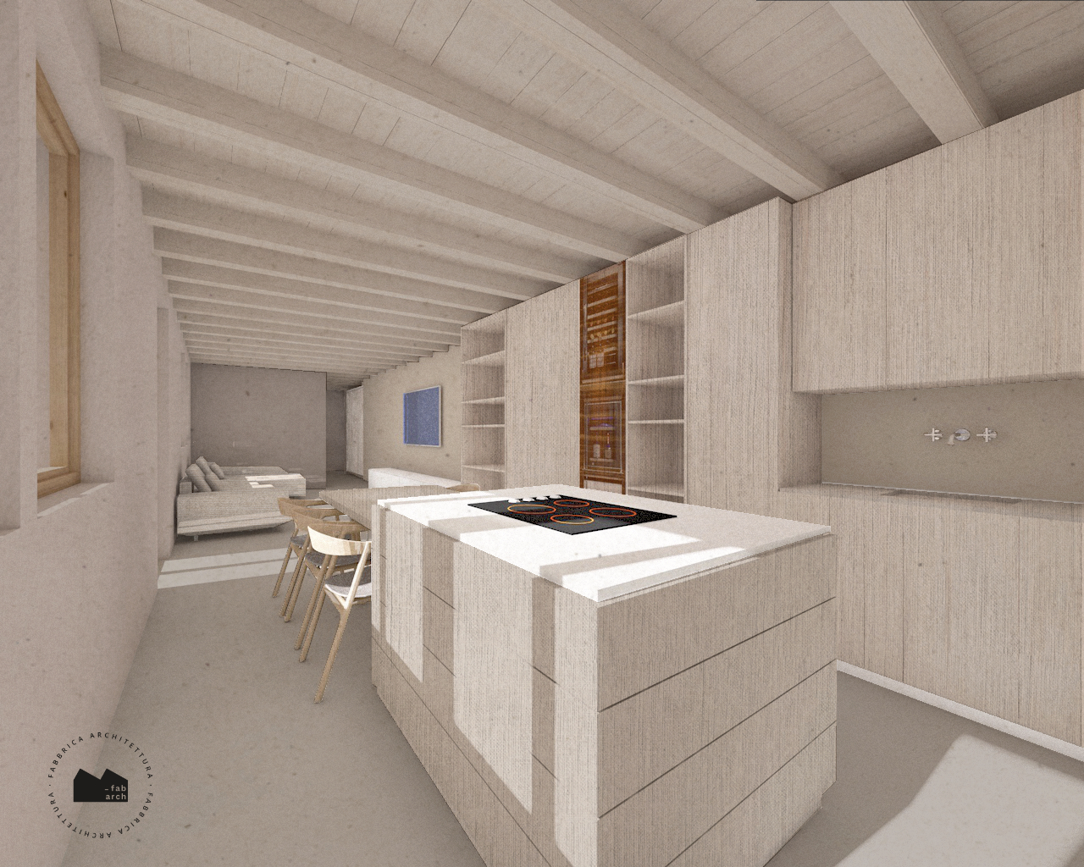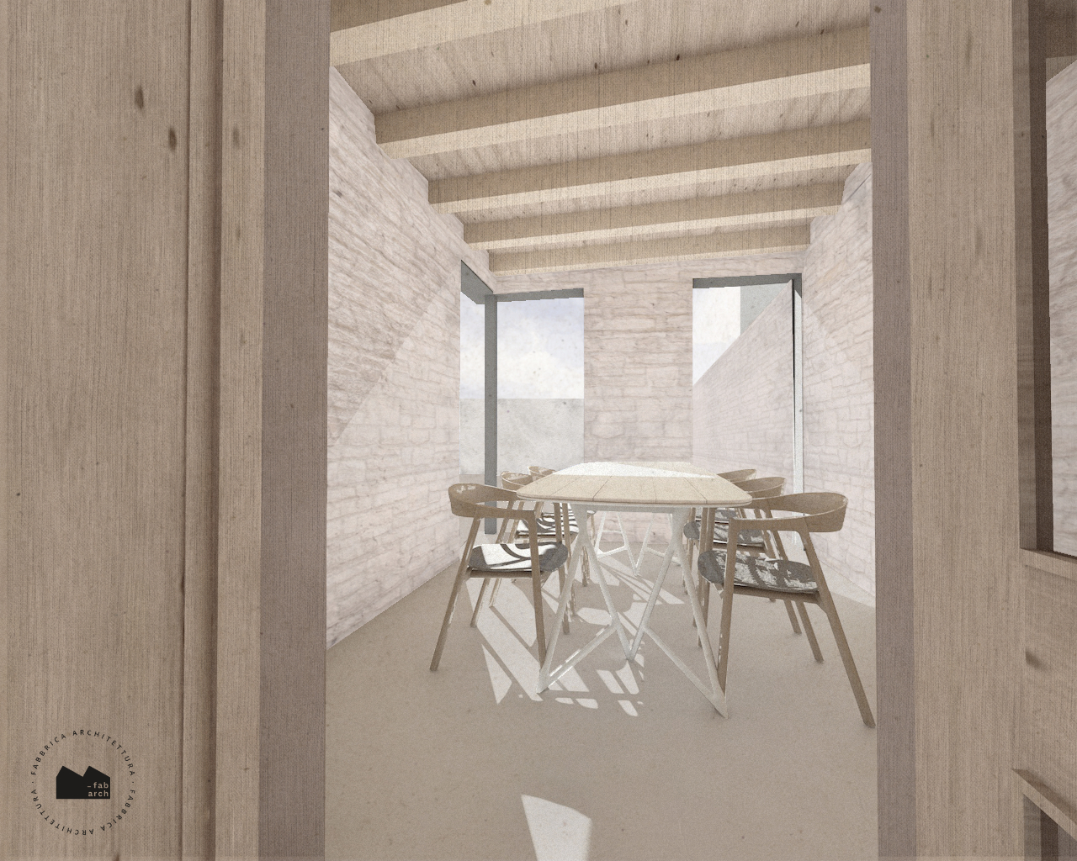R109
Progetto: Fabbrica Architettura
Località: Santorso (VI)-Italia
Superficie lotto: 412,00 mq
Superficie abitazione: 170,00 mq
In località Santorso (VI), nei pressi del fiume Timonchio, in pieno centro storico è presente un’antica cortina edilizia in affaccio da un lato su una corte comune e dall’altro su un’area a verde con vista sulle prealpi vicentine.
All’interno della corte sono presenti diverse proprietà, talvolta le una incastrate sulle altre. L’edificio oggetto di ristrutturazione ha infatti una conformazione ad L. Visto il vincolo che prescrive di mantenere l’andamento della cortina edilizia esistente, e la conformazione della proprietà, la sagoma esistente non potrà essere modificata. Il progetto quindi prevede uno svuotamento totale dell’edificio, mantenendo i soli muri esterni con i relativi fori finestra, che saranno in alcuni casi riportati alla sua conformazione originale.
All’interno una nuova struttura a telaio portante garantirà una maggiore libertà distributiva degli ambienti e uniformerà le altezze dei vari piani. Il volume aggettante all’interno della corte verrà demolito e ricostruito adibendolo a porticato semi-aperto con collegamento diretto dalla zona giorno.
In Santorso (VI), near the Timonchio river, in the historic center there is an ancient building curtain overlooking a common courtyard on one side and a green area on the other with a view of the Vicenza pre-Alps.
Inside the courtyard there are several properties, sometimes one nestled on top of the other. The building being renovated has in fact an L shape. Given the constraint that prescribes to maintain the trend of the existing building curtain, and the conformation of the property, the existing shape cannot be modified. The project therefore envisages a total emptying of the building, maintaining only the external walls with the relative window openings, which in some cases will be restored to their original conformation.
Inside, a new load-bearing frame structure will guarantee greater freedom in distributing the rooms and will standardize the heights of the various floors. The volume jutting out into the courtyard will be demolished and rebuilt as a semi-open portico with direct connection from the living area.
Settembre 2, 2022
